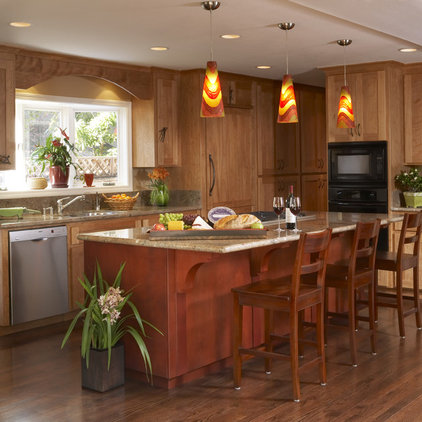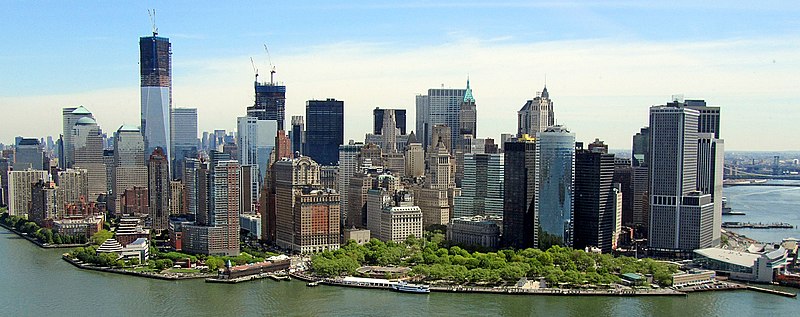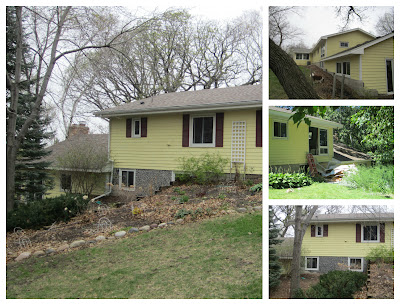While dressing up your homes exterior for fall maybe fun, make sure not to forget about preparing your home for the winter months.
Did you know, Purcell inspects it’s repeat clients home each fall to be sure everything is in proper working condition for the winter?
Surviving Minnesota winters are tough enough, can you imagine firing up the furnace or boiler the night of the first freeze only to find out it doesn’t turn on; or its blowing cold air? Crank the heat before the cold comes to ensure its in proper working condition.
Fall is a great time to have your duct work cleaned. Don’t get stuck breathing all the dust and dirt that came in when your windows were open during the summer months.
Replace and or clean all of your mechanical system filters – This can be a pain in the…..! If you live in a newer home, post 1990 its likely that you have lots of mechanical units that require replacement or cleaning. Be sure to check with a professional.
All smoke and carbon monoxide detectors and replace batteries as needed.
- Reverse your Ceiling Fans
If your ceiling fans have a reverse option, turn them on when you turn on your heating, hot air rises remember? Doing this will create an updraft and the warm air will be forced downwards.
Your roof should be checked annually, just take a walk around your house looking at all sides of your roof. If something doesn’t look normal; your missing shingles or vent covers it best to have a professional take a second look.
Call in a professional to blow out your lawn sprinkler system; this will include removing the back flow preventer from the exterior of your house. When water freezes in your sprinkler lines it either cracks the pipe or stretches it and causes a weakened area prone to crack later. Properly closing your system will eliminate the need for costly repairs later.
If you have any questions or would like a referral to one of our Professionals please contact our office at 651.748.1304, we are happy to help!
Sources: 1/ 2

































