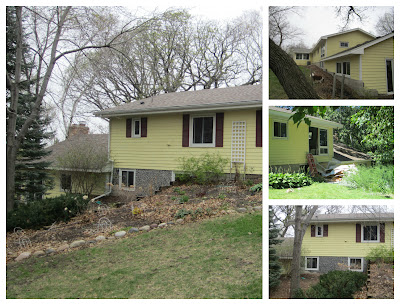Lake Harriet Interior Design and Home Renovation Project
Matt and Maile had been looking for the right house for a long time. Maile was pregnant with their first child and they were eager to prepare a home before their daughter’s arrival.
Master Suite Renovation- Project Update #4
We are putting the finishing touches of the master bedroom renovation, you can see the before photos here. We achieved all of the clients goals of this project, including creating a larger master bedroom, a functional master bath, more closet space, and a laundry room with lots of hanging space and storage.
Master closet
Master bedroom
Master bathroom
Teak Shelf & Bench
Laundry
Master Suite Renovation- Project Update 2
Just two weeks ago we posted progress photos of this project.
Due to the pool below, all of the mechanicals had to be roughed-in from the top down. Under normal circumstances, the subfloor usually remains in place and the mechanicals are installed through the underside.
Normally interior wall framing is built on top of the subfloor. In this situation, the subfloor had to remain uninstalled until all the mechanicals and foam insulation was installed. The interior walls were framed and installed using a build-up of material so that the door ways would be flush after the subfloor was installed.
Watch a video of this project getting spray foam insulated here and learn more about it in an upcoming post.
We started this project August 6th. As of today (August 31), we have started ceiling and wall painting.
Master Suite Renovation – Project Update
We recently started a master suite renovation. We completed a family room addition for them three years ago so it felt like reuniting with old friends! With many of our clients, we create short term and long terms plans for their house. The clients goals of this project were to create a larger master bedroom, a functional master bath, more closet space, and a laundry room with lots of hanging space and storage. This home is a hidden gem, located at the end of a cul-da-sac, surrounded by “your typical neighborhood” houses; The home sits on a large piece of wooded property and has a hidden little secret; it has an indoor pool!
With this project due to be completed mid October we are moving quickly on the construction and are excited to show you a few before and some progress photos:

Exterior Before
Master Bedroom/ Laundry Before
Master Bathroom Before
Indoor Pool
Demo
We hope you are excited to see the final product, stay tuned!









