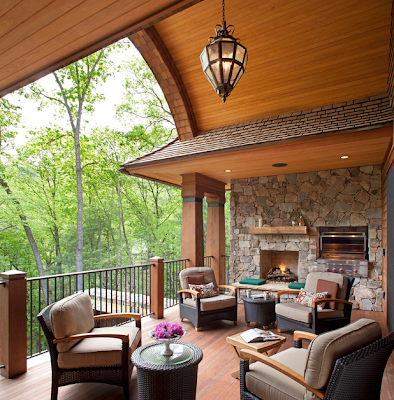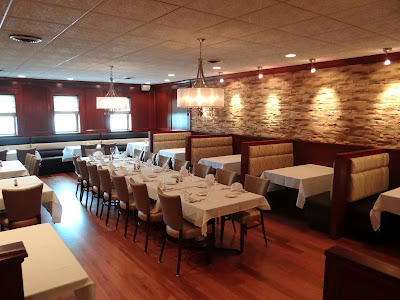We are delighted to share our first featured Architect, Laurel Ulland principle and owner of
Laurel Ulland Architecture. LU|A is a small residential architecture firm specializing in the renovation and remodeling of existing homes. They take great pride in their ability to help homeowners transform an existing residence or construct a new home in a way that reflects their particular needs, yet enhances the character and design of the original home or property.
Background
Laurel has nearly 30 years of experience in residential design and construction. After five years as an associate with the architectural firm Mulfinger, Susanka, Mahady and Partners, Laurel had decided to form her own architectural firm. Her focus is on the renovation and remodeling of existing residences, the design of new custom homes, and on the use of historic properties for specialized residential and commercial applications. She also has great interest in interior architecture and the design of millwork, cabinetry, and furniture. Laurel’s work has been featured with HGTV, Midwest Home Magazine, Mpls/St. Paul Magazine, Renovation Style Magazine as well as social media sites, such as Houzz and Remodelista.
Before completing her Master of Architecture degree at the University of Minnesota, Laurel was a General Contractor in Duluth, MN. Laurel’s company specialized in the renovation and adaptive reuse of older buildings and residences. In that capacity, Laurel served as a consultant to the city of Duluth in the development of Portland Square Neighborhood Rehabilitation Program and the Duluth Downtown Renaissance Program. Her work in Duluth received many design awards and recognition from The National Trust for Historic Preservation and other local boards.
Laurel has served on the Board of Advisers to the National Trust for Historic Preservation, the Board of Directors of the Duluth Downtown Development Corporation as well as many other Preservation Alliances both locally and nationally. Laurel is currently active in AIA MN, the Minneapolis Institute of Arts, the Walker Art Museum, the Lowry Hill Neighborhood Association, assisting the Career Center in mentoring undergraduates interested in architecture.
If you could live anywhere in the world, where would it be and why
I love to travel and can imagine myself living in any number of cities I have visited over the years. One of my favorite cities is Rome! A small apartment in Trastevere or in the historic center near the Pantheon would be fabulous. Like many European cities, Rome celebrates the flexible and sometimes invisible boundaries between inside and out. One moves easily from interior spaces to exterior “rooms” or piazzas. The inter-relationship is carefully orchestrated and celebrated. I also like the idea of living in a compact, urban center where you can live “locally” in terms of living, working and shopping.
Describe your dream home in five pairs of words
Small and compact, light and dark, old and new, inside and outside, minimal and textural
What are your hobbies
Traveling, reading, gardening and walking
Five things you can’t live without
My boyfriend, my family and friends, my health, my work and my electronic devices
What are your favorite local restaurants
Lucia’s, Heidi’s, Barbette’s, Blackbird, Rye, The Kenwood and The Gray House
Describe one of your favorite projects
A residential renovation and addition which was completed on Lake of the Isles last year, here are a few before pictures of the project.



The interior of the 1893 Dutch Colonial was demolished. Leaving the existing structure and it was re-built with new mechanical, plumbing, electrical and AV systems as well as all new windows, doors, millwork and cabinetry (based on the original). Laurel expanded the 4,550 square foot house to 6,300 square feet and opened up the layout to gain views to the exterior yard and lake to facilitate entertaining. She also designed an addition on the south side of the house that expanded the house on all three levels. The expanded kitchen on the main level, master suite on the second and wine cellar in the basement are all located in the addition. The exterior materials closely match those of the original house, but again, all were replaced as part of the renovation and addition. A new circular front porch was added to the existing porch and Laurel designed a new garden shed / summer kitchen with a trellis system to accompany the renovated garage.
Who is your favorite artist
I collect the artwork of several artists: Leon Hushcha, Jon Neuse, Theresa Handy, Tracy Hillman. I also collect the work of Chicago artists, Eric Sandedge and David Lee Csicsko and Cincinnati artist, Scott Donaldson.
What is your favorite room in your home
I recently remodeled two rooms adjacent to my bedroom, a sitting room and a small sewing room that I converted into a dressing room. The siting room is west – facing and full of light from the original French casement windows. I love the views out to the garden and neighborhood trees. A number of my favorite local tradespeople helped me: Peter Haakenson refinished the wood floors, Anders Christensen from Tiger Ox repainted the rooms, Jon Frost fabricated the dressing room cabinets and Wendy Coggins helped with fabric, drapes, rugs and furniture. I installed antique light fixtures that I had purchased during my travels.
Fill in the blank, No room would be complete without...
A beautiful floor! I am really into wood and natural stone floors these days. They are often ignored but can easily become something quite special and exotic without much effort. Simply refinishing an old wood floor does wonders for a room, or installing a lovely reclaimed plank floor, or adding a simple border in an accent wood can easily transform a room. I recently traveled to Cordoba, Spain where many rooms, courtyards and streets were covered in small pebbles, often in intricate patterns, Amazing!
Do you have “go to” paint colors
I love Farrow& Ball paint. There are a limited number of colors and all of them are saturated and full of depth and “value.” Some of my favorite Ben Moore “whites” and “grays” are White Dove, Edgecomb Gray, Revere Pewter and Amherst Gray.
Thank you Laurel!








































































