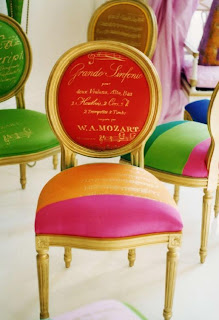Andrea Dixon and Jen Ziemer met in design school and quickly became friends. They both share a love for design, music, perfectionism, and a passion for people. Twelve years later, they are still sharing the same passions as Fiddlehead Design Group. Andrea and Jen are our Featured Designers for January, and we are thrilled to share a bit about them.
Share your background
A: I have a major in studio art and a minor in management from St. Olaf College. After a few years of being a business analyst for Target Corporation I decided to leave to pursue something more creative. I enrolled in a full time Interior Design program and this is where I met Jen, who was also pursuing a second career. After graduating I worked for two design/ build firms (one of which specialized in kitchen and baths) before reconnecting with Jen in 2007 and forming Fiddlehead Design Group. With our combined industry knowledge we are able to offer a wide range of design services and tend to have many repeat clients.
J: I have a degree in Elementary Education and was a teacher for three years in Minneapolis. I left that career when I had my first son and decided to return to school for Interior Design. As Andrea said, this is where we met, we worked for the same design/ build firm for a number of years after graduating. I left that firm to join a residential firm where I stayed until we started Fiddlehead.
If you could live anywhere in the world where would it be and why
A: I have been fortunate enough to travel to some amazing places but I would have to say my very favorite is Norway. The city is full of art and culture, the countryside is magnificently beautiful and packed with outdoor activities. The people are more then friendly and committed to a healthy lifestyle. On top of that I really love the simplicity and artisan quality of Scandinavian design… needless to say, I had a hard time leaving!
J: It would definitely have to be a large city for me. I think London would be a fun place to live. The city has rich history, beautiful architecture and has so much to offer the Interior Designer in me, not to mention the shopping… Harrods! Even though its a big city, it manages to keep that small neighborhood feel with quaint cafes and beautiful boutiques and shops.
Describe your dream home in five words or phrases
A: Full of natural light, painted- large scale trim work, not a large home- but every inch customized for our use, amazing kitchen and a touch of whimsy.
J: Colorful, warm, comfortable, layered, inspiring.
What are your hobbies
A: Music has always been a huge part of my life. I have played the cello for 25 years and have sang and played the piano for even longer. I also love to draw, water ski, spend time at our cabin, , walk around the Minneapolis lakes and do yoga. Of course nothing beats spending time with my five year old daughter, husband and yellow lab. We’ve also got a baby boy on the way in April and I can’t wait to expand our family.
J: Anyone who knows me would say shopping, so I guess I will too! I like being active/ working out/ walking the dog in our neighborhood. I also enjoy playing the piano.
Five things you can’t live without
A: Family, friends, a good book, music and ice cream!
J: My faith, family, coffee, sunshine, goals
What are your favorite local shops and restaurants
A: Living in the city, there are so many fun, ever- changing places to try! Some of my favorites include: First Course, Cafe Ena, Prima, Birchwood Cafe, Blackbird, Muffalatta and Cafe Latte. For shopping I love: Patina, Cooks of Crocus Hill, Gallery 360, Three Rooms, Kharma and The Foundry Home Goods.
J: Do you have all day? We really enjoy eating out and of course shopping. Some of my favorites are: Resturant Alma, Bar La Grassa, Cafe Ena, Meritage, Punch Pizza on Grand Ave with the boys! For shopping I enjoy Painta, Stephanies in Highland Park, Arrow in NE Minneapolis, Golden Fig in St Paul, Gallery 360 and Pumpz in the Galleria.
Describe one of your favorite projects
A: I love to design kitchens because it fulfills both my creative and analytical sides. I also really enjoy cooking and understand what a kitchen needs in order to best function. For this reason, I went on to get an additional certification in kitchen design (CKD) and have been privileged to design some great spaces. One of my very favorites was a kitchen in a very old Victorian home in Crocus Hills. We re-worked the floor plan of the kitchen and butlers pantry without increasing the footprint and designed a space that still acknowledges the homes original character but also incorporates more contemporary design aspects. We were very fortunate to have it published in Better Homes and Gardens last October!

J: I have to say, when I think of a favorite project it has to do with the client more than it does anything else. I enjoy working in all styles of design. My favorite project was a master suite that we did for a long time client. It was the last room in their home that had yet to be remodeled and was finally something they were doing for themselves not for family or guests to enjoy. The end result was something so special because they were so happy and I know they will enjoy it now in their retirement years.
Who are your favorite artists and/or furniture designers
A: This is a really difficult question and I would never want to narrow it down to just one. However, a favorite local artist of mine is Minneapolis- based Dick Brewer. My husband and I just acquired our fourth Brewer piece, they are always wonderful conversation starters!
J: I love art and am typically drawn to pieces that are colorful and full of energy. My favorite piece is by Maya Eventov that we have at our cabin. It is of brich trees at night and has heavy strokes. Everyone comments on it.
What is your favorite room in your own
A: Another hard question, especially for someone who likes change. With that being said, I’m hoping that someday soon it will be our kitchen! In the meantime, I’ll settle for our dining room. Of course there are things that I would like to change, but that is the blessing/curse of being a designer!
J: My favorite room in our home is the living room. It is directly off the kitchen and we all end up in there. It is colorful, layered and inviting.
Fill in the blank, no home would be complete without….
A: A touch of whimsy that brings out the fun side of design and reflects the homeowners personality. Design should NEVER take itself too seriously!
J: Beautiful artwork
What are your go to paint colors
A: We tend to steer towards the Ben Moore paint deck… Chelsea Gray, Porcini, Cathedral Gray, Linen White and Bone White… just to name a few.
J: I’m with Andrea on this one, Benjamin Moore is the way to go. My top picks are: Linen white for cabinets and trim, Kendall Charcoal for cabinets, and Kingsport Gray.
Thank you Fiddlehead Design Group!







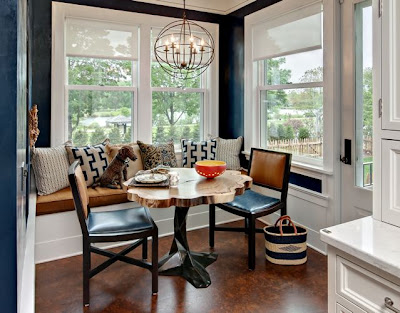

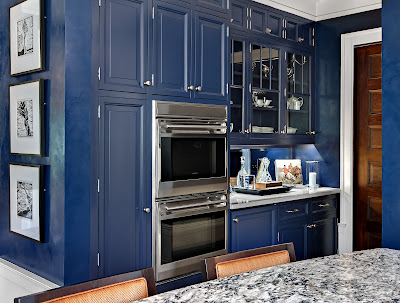

.jpg)

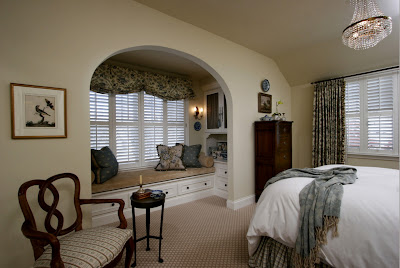











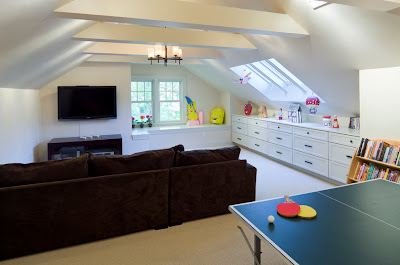

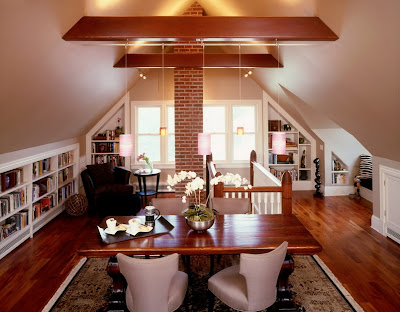



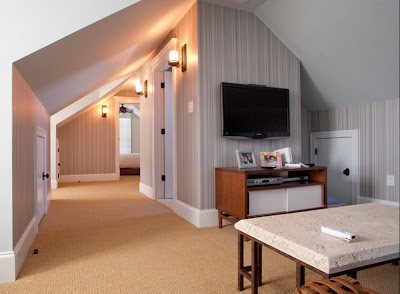









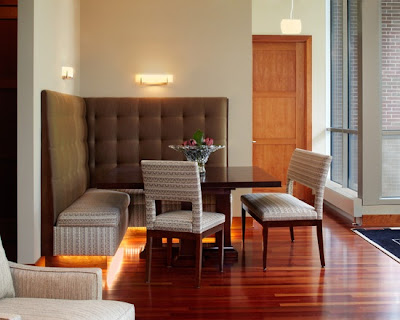









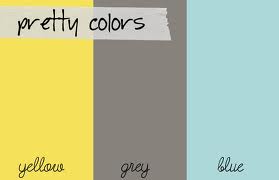
.jpg)



