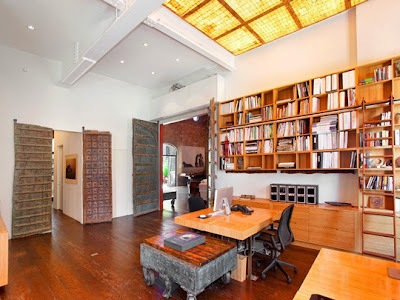Thinking Outside The Box
Adaptive reuse is the process of using an old building for something other then what it was originally created for. It is used by many as a way to conserve land, preserve historic sites and revive streets and neighborhoods. Often, a disused structure may be located on a prime location and may be created in an architectural style specific to a certain period. Renovations to these structures may be costly, but the process of adaptive reuse is often times less expensive than demolishing and reconstruction of a new building. The first major adaptive reuse project in the United States was the redevelopment of Ghirardelli Square in San Francisco which reopened in 1964.
While there are many loft, condominiums and office spaces that have been redeveloped from old factories and other buildings. We thought it might be fun to show you a few projects that have raised the bar and created a truly one of a kind single family residence! While we are certain this isn’t everyone’s dream home, we think most can appreciate their sustainability and unique architectural features!
Georgian style church located in Northumberland, England.
1870’s church in Utrecht, Netherlands was also used as an antique furniture showroom, and a concert hall prior to the renovations in 2007.








.jpg)
