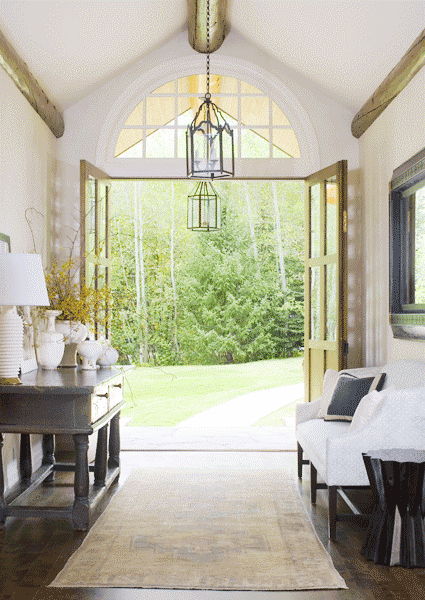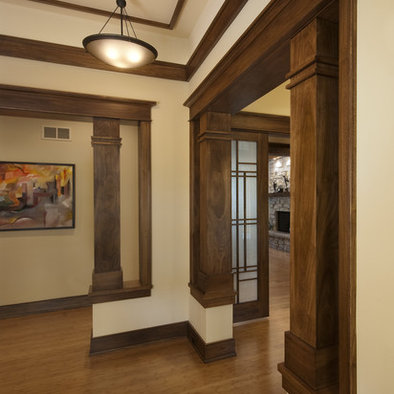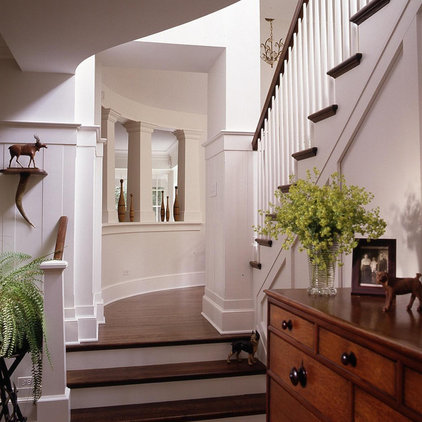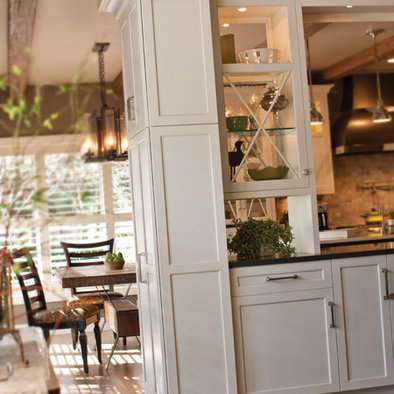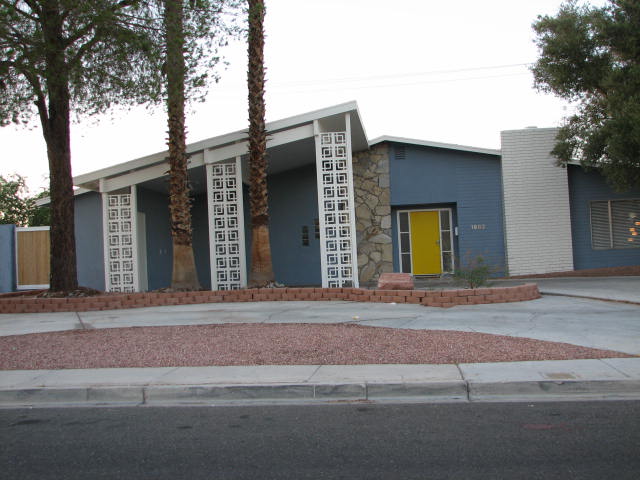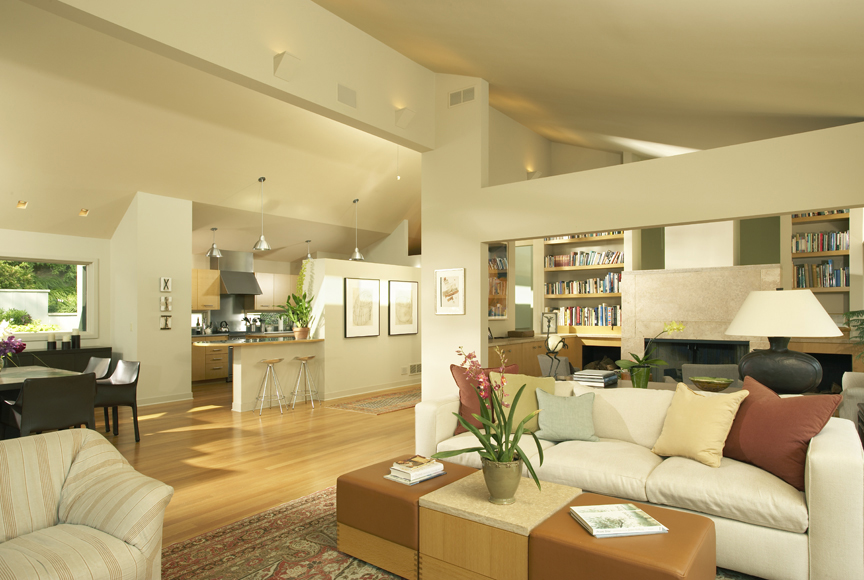The featured designer of October is Lisa Ball of Design by Lisa. Lisa’s idea of successful design is more than following a formula, it is about helping to create a home that reflects not only good design but reflects her clients as well.
Share your background
I grew up as an “Army Brat” and lived in many different places before coming to Minnesota, which I now consider “home.” I worked as a Flight Attendant for Northwest Airlines for many years and worked in interior design at the same time until I decided to retire from the airlines in 2000 and devote myself to interior design full time. I worked at William Beson Interior Design until 2005 when I opened my own studio.
If you could live anywhere in the world, where would it be and why
The only place outside of the country that I would consider moving to is Australia. There is a fun, adventurous spirit among the people there that fascinates me…and the weather is wonderful.
Describe your dream home
Inviting,interesting,colorful
What are your hobbies
Cooking, travel, entertaining
Five things you can’t live without
Great conversation, laughter , new experiences, friends and family.
What are your favorite local shops and restaurants
112 Eatery, Hunt and Gather, Sparks
Describe one of your favorite projects (location, client, and overall aesthetic )
I worked with clients who have a beautiful home on the bluffs. The house was quite contemporary and the clients wanted to keep the contemporary feel, but almost all of the finishes in the house were white and the clients wanted to maintain the contemporary feel but bring in some warmth. I think that we were able to maintain the best features of the house and give it the warm, updated feeling that the clients wanted.
Master bedroom- before and after
Master Bath- before and after
Kitchen- before and after
Wine Cellar- before and after
Who is your favorite artist and/or furniture designer
I love the work of David Hicks because I think that it was ground breaking and it has stood the test of time. Current designers that I admire include Thomas O’Brien and Bobby McAlpine.
What is your favorite room in your home, why?
My Sun Room is the most comfortable room in my house (I am fixing up a 1960’s rambler and this is also the only room that is finished!)
Fill in the blank, No room would be complete without…
Books and pictures
Do you have “go to” paint colors, if so which ones
Benjamin Moore White Dove, Lennox Tan, and Timothy Straw are three colors that I go to often.
Thank you Lisa, you can see more of her work
here!











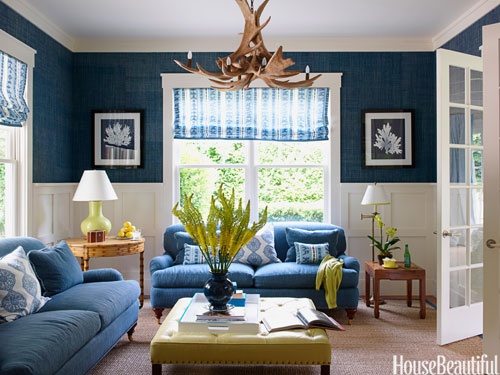




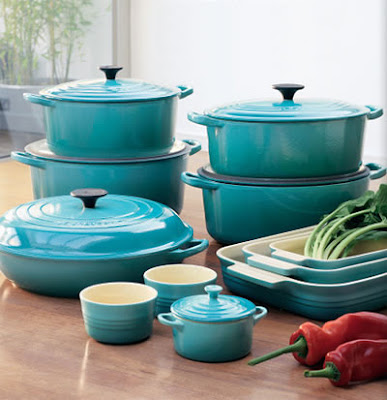








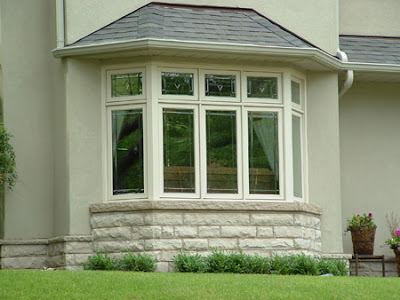
.jpg)




